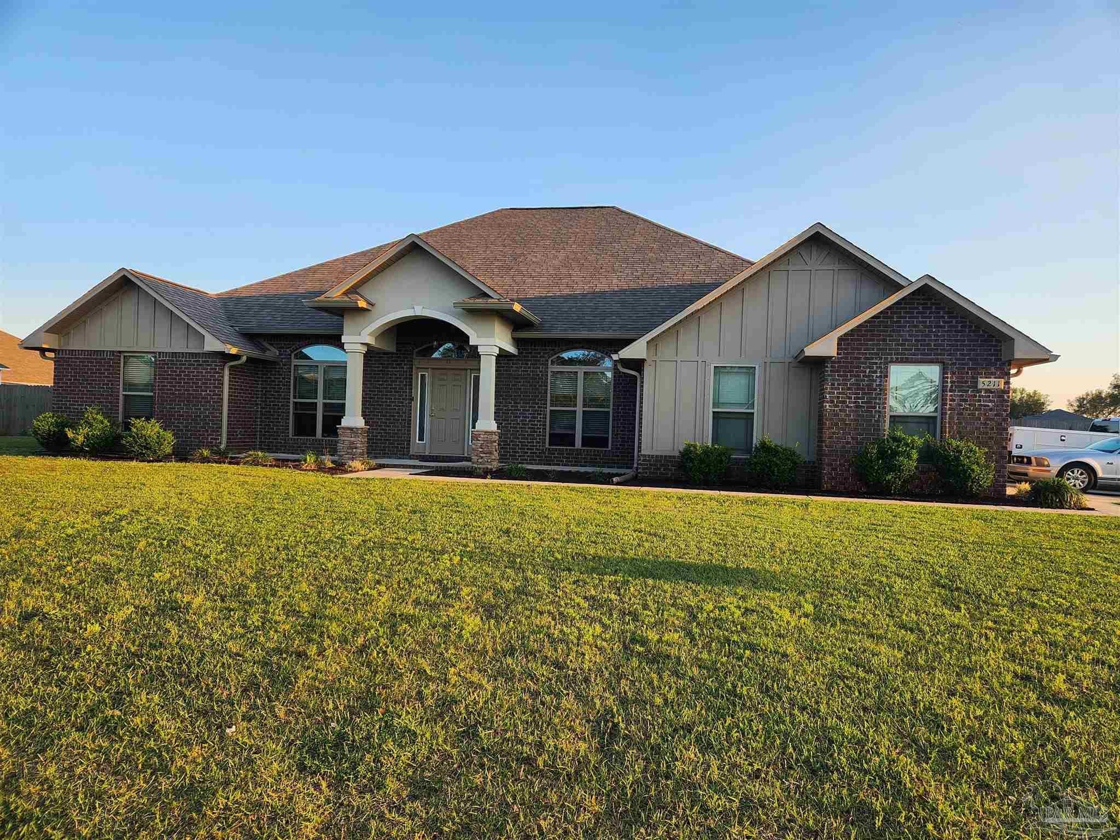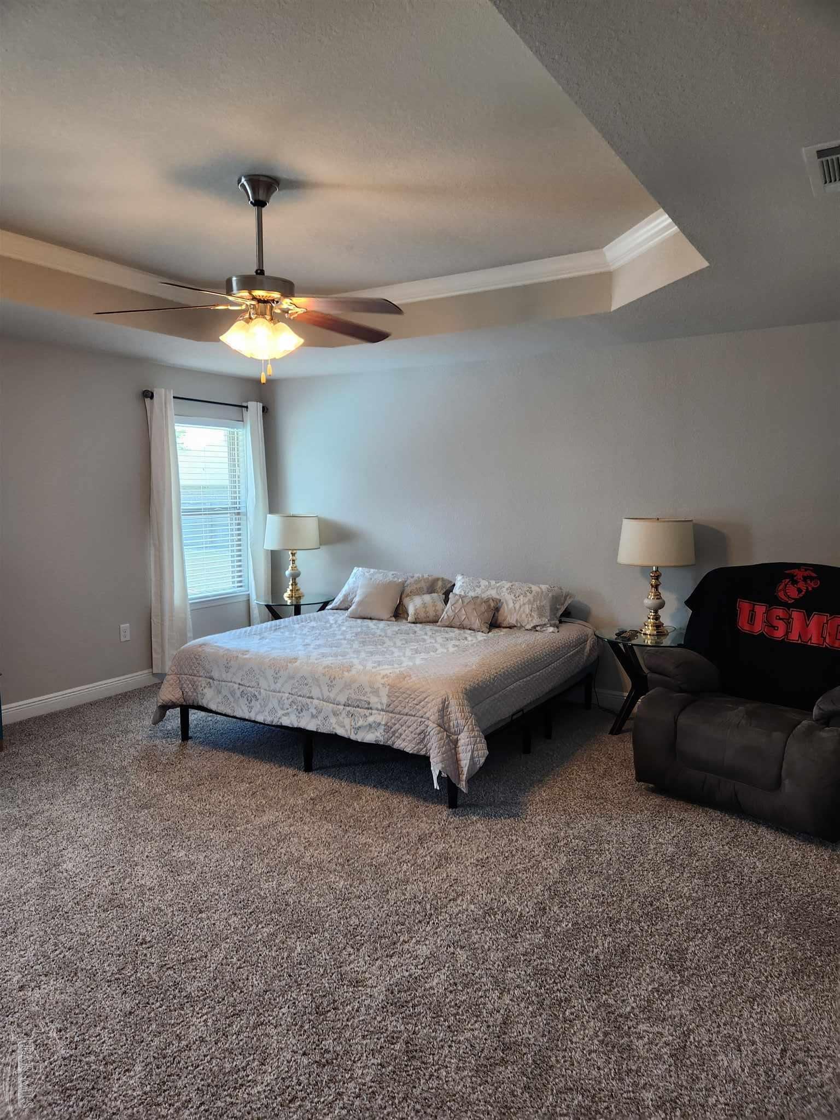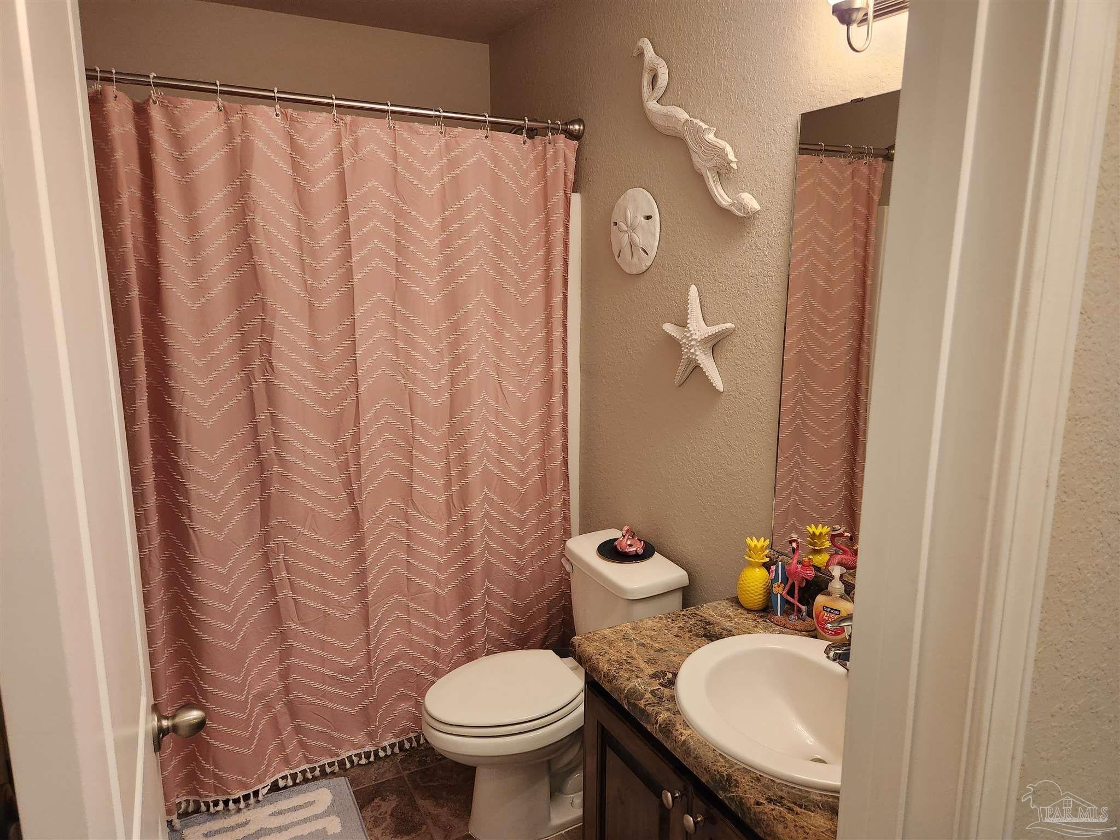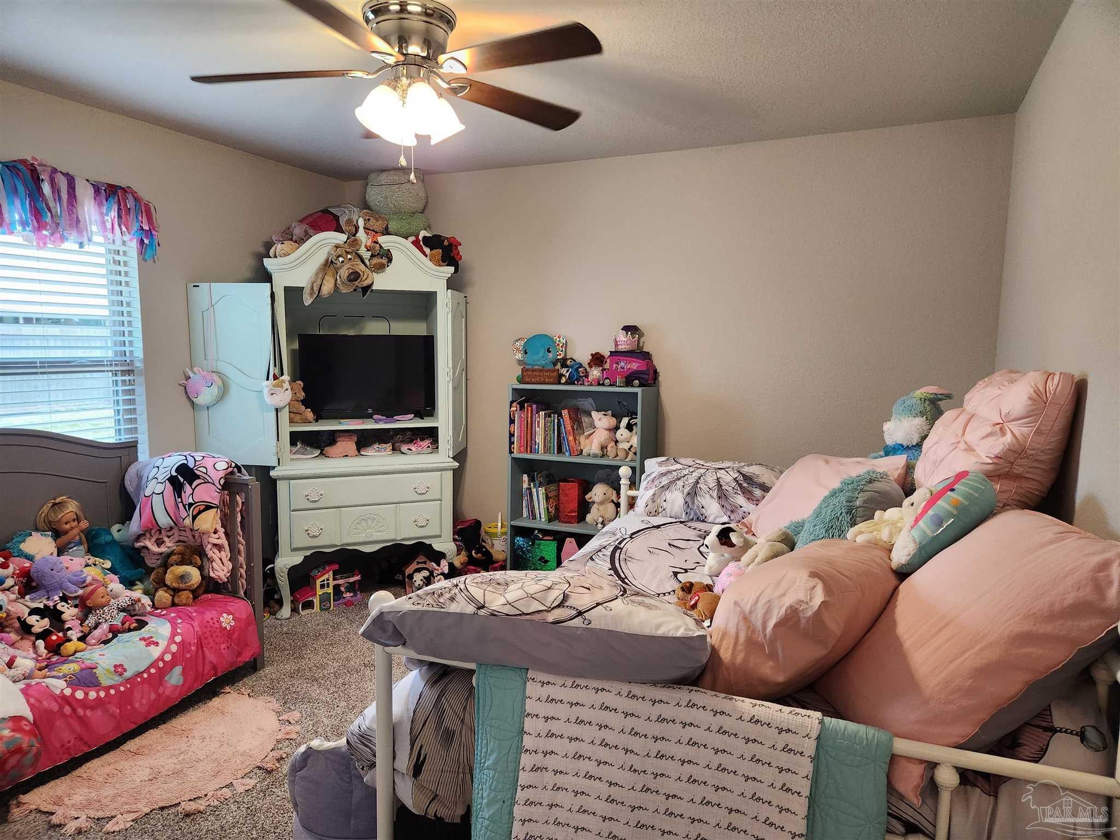- Price$535,000
- Beds5
- Baths3
- SQ. Feet3,011
- Acres0.42
- Built2017
5211 N Medicine Bow St, Milton
Stop the car!! You have found it! Welcome to this move-in ready four bedroom and three entire bath home. Conveniently located in Milton, you are a short drive to the interstate, beaches, and shopping along Hwy 90. As you approach this home, you are greeted with an expansive corner lot with mature landscaping. Stepping inside the well-lit foyer, you will notice the formal dining room to your right with laminate wood-look flooring and plenty of space for your most enormous table. You will notice the extra den or office with 11-foot ceilings to the left. As you enter the great room, you will see ample open space perfect for entertaining, with an electric fireplace and tray ceilings. Stepping into the kitchen, you will notice the massive amount of real-wood cabinets, granite countertops, a breakfast bar, tile flooring, an under-mount sink, full stainless steel appliances, and a walk-in pantry. The split floorplan offers the master bedroom off the dining nook and tray ceilings, dual vanities in the bathroom, dual walk-in closets, a garden tub, and a separate shower. At the opposite end of the home, you will find the guest hall with two bedrooms and a guest bath. An oversized guest bedroom with an accompanying bathroom is in a separate hall. The principal bedroom on the opposite side of this magnificent home offers privacy for everyone. The oversized bathroom opens into the large Florida Room, offering tons of natural light and upgraded tile flooring. Out back, you will step into the backyard oasis. The first feature is the extended patio, which is completely sealed with an epoxy coating and has an insulated covering - perfect for entertaining. You can lounge around the in-ground pool or enjoy the open yard space. Additional features include a shed/yard building, an extended driveway for parking 6+ vehicles, and more!! Schedule your tour today!
Essential Information
- MLS® #643874
- Price$535,000
- Bedrooms5
- Bathrooms3.00
- Full Baths3
- Square Footage3,011
- Acres0.42
- Year Built2017
- TypeResidential
- Sub-TypeSingle Family Residence
- StyleCraftsman
- StatusActive
Amenities
- UtilitiesCable Available
- Parking Spaces4
- Parking2 Car Garage, Oversized, Side Entrance, Garage Door Opener
- # of Garages2
- Has PoolYes
- PoolIn Ground, Vinyl
Exterior
- Exterior FeaturesSprinkler
- Lot DescriptionCentral Access, Corner Lot
- WindowsDouble Pane Windows, Blinds
- RoofShingle, Gable
- FoundationSlab
Additional Information
- ZoningMixed Residential Subdiv
- HOA Fees Freq.Annually
Community Information
- Address5211 N Medicine Bow St
- SubdivisionHolley-Cliff Estates
- CityMilton
- CountySanta Rosa
- StateFL
- Zip Code32570
Interior
- Interior FeaturesBaseboards, Ceiling Fan(s), High Ceilings, High Speed Internet, Walk-In Closet(s), Office/Study
- AppliancesElectric Water Heater, Built In Microwave, Dishwasher, Refrigerator, ENERGY STAR Qualified Dishwasher, ENERGY STAR Qualified Refrigerator, ENERGY STAR Qualified Appliances, ENERGY STAR Qualified Water Heater
- HeatingCentral, Fireplace(s)
- CoolingCentral Air, Ceiling Fan(s), ENERGY STAR Qualified Equipment
- FireplaceYes
- FireplacesElectric
- # of Stories1
- StoriesOne
School Information
- ElementaryBerryhill
- MiddleR. Hobbs
- HighMilton
Listing Details
- Listing OfficeRobert Slack LLC
Copyright© 2024 by the Multiple Listing Service of the Pensacola Association of REALTORS®. This information is believed to be accurate but is not guaranteed. Subject to verification by all parties. This data is copyrighted and may not be transmitted, retransmitted, copied, framed, repurposed, or altered in any way for any other site, individual and/or purpose without the express written permission of the Multiple Listing Service of the Pensacola Association of REALTORS®. Florida recognizes single and transaction agency relationships. Information Deemed Reliable But Not Guaranteed. Any use of search facilities of data on this site, other than by a consumer looking to purchase real estate, is prohibited.


































