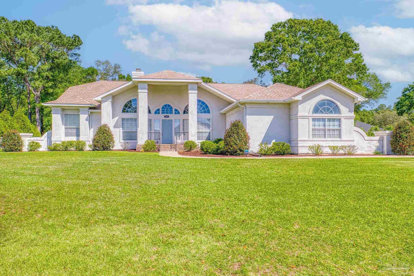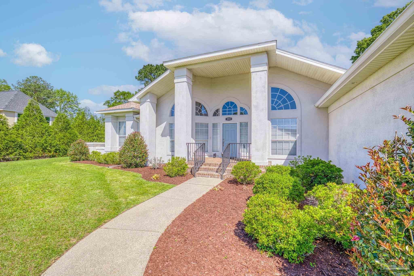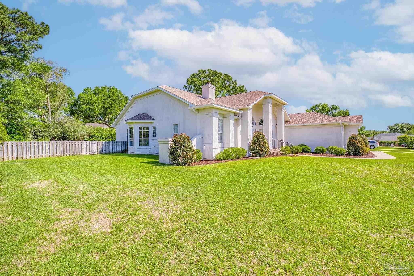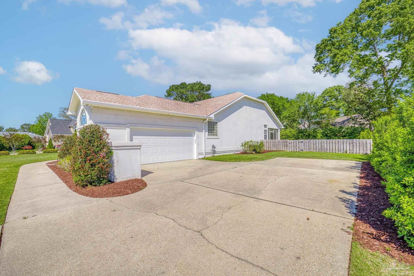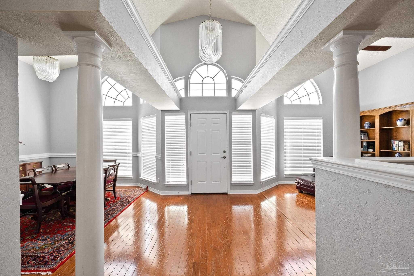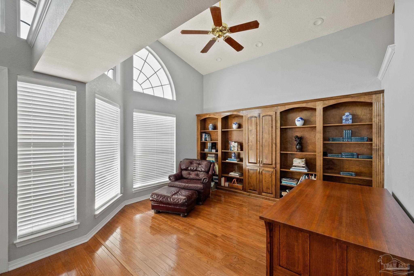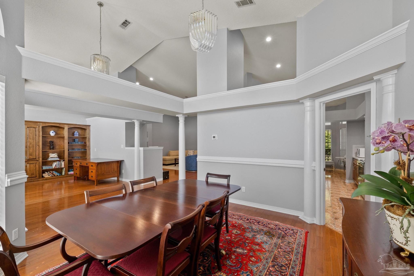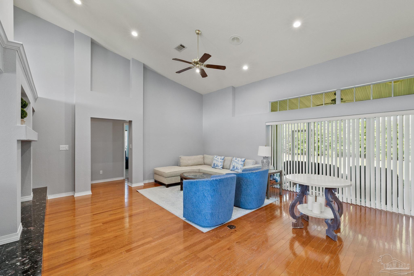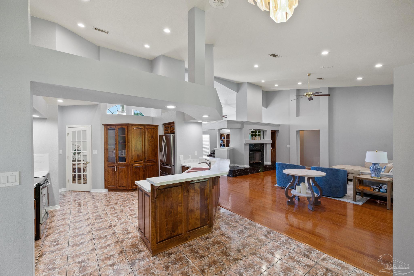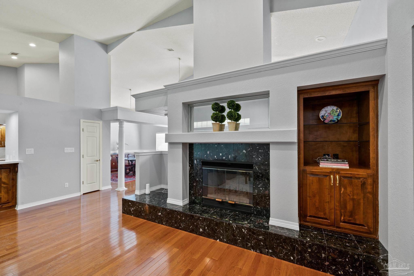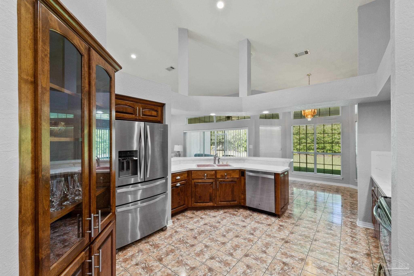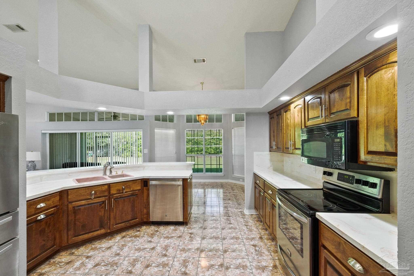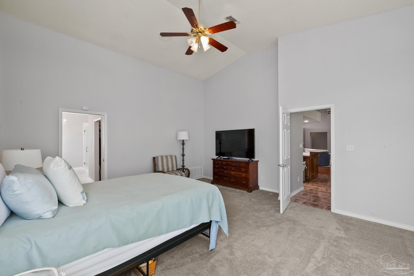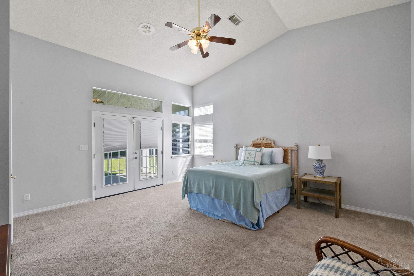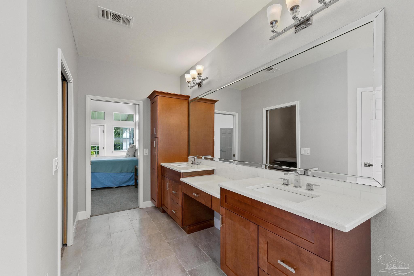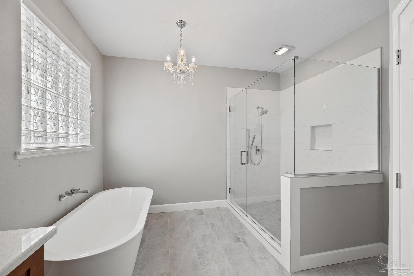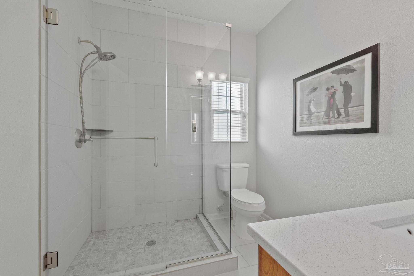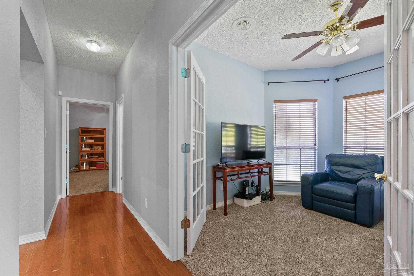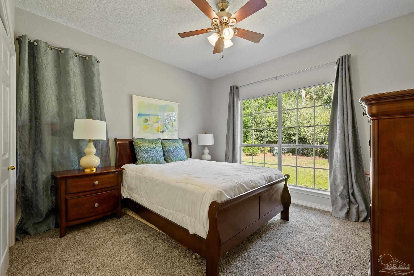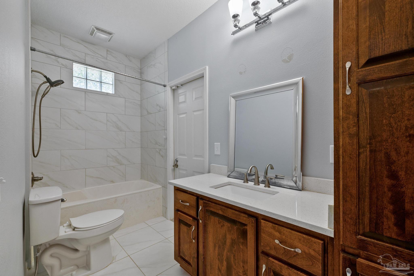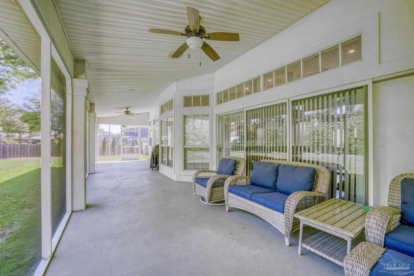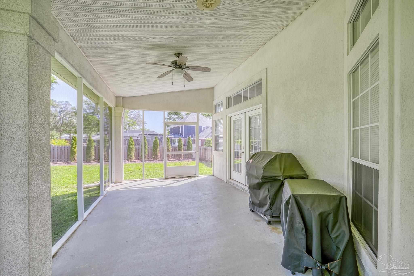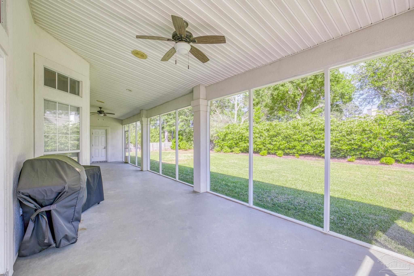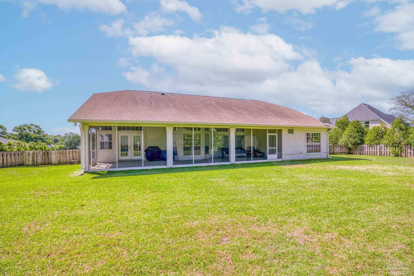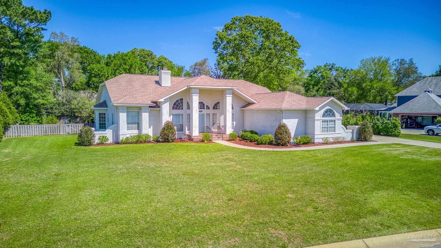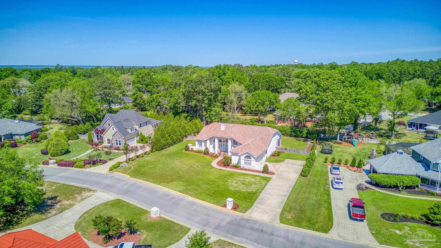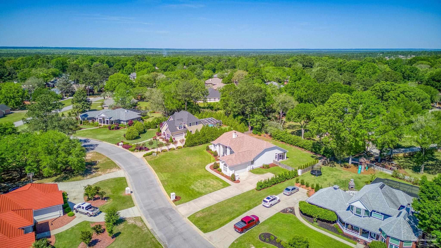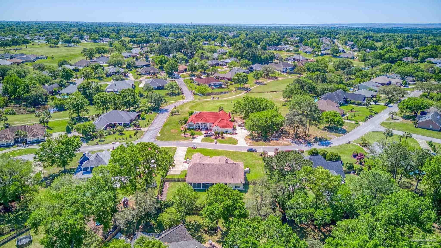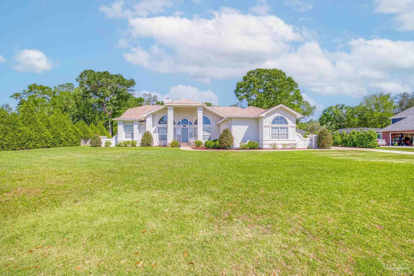- Price$464,900
- Beds3
- Baths3
- SQ. Feet2,474
- Acres0.49
- Built1994
3063 Cobblestone Dr, Pace
LOCATION, LOCATION, LOCATION!! THIS EXECUTIVE - CUSTOM HOME FEATURES 3/3 SPLIT FLOOR PLAN, OPEN CONCEPT WITH FUNCTION AND CONNECTION! As you enter this well tended gated community, you wind along Cobblestone Drive passing the Golf Course Club House continuing to the rear of the community where you will find this BEAUTIFUL HOME! The Home hosts mature landscaping, low maintenance and easy care. As you enter into the Home's Foyer, the Formal Dining Room is to the right with direct access into the Kitchen, the Living Room is to the left with WONDERFUL BUILT-INS for storage and display opportunities. Beyond the Foyer, you enter the Great Room hosting Cathedral Ceilings, Wood Burning Fireplace with Cabinets to the right side and centered in this space making furniture placement easy! The bank of Sliding Glass Doors that overlap to create a completely open access overlook the 46X11 SCREEN ENCLOSED PORCH leading to the generous PRIVATE Backyard Space. The LARGE KITCHEN area and Breakfast Nook make working and ENTERTAINING IDEAL in this Home's configuration on any level! The Kitchen's Stainless Appliances were replaced within the past 6 Years. Abundance of Rich Stained CABINETS/STORAGE alongside great floor space, Pantry, Laundry Room access, Dining room access make the central part of this Home accessible from several vantage points! The Primary Bedroom is on the back right side of the Home with access to the Screen Enclosed Porch, Vaulted Ceilings and Private Primary Bath Suite. The Bath hosts a 9Ft long double vanity, Soaking Tub, HUGE Separate Shower, Water Closet and Walk-In Closet. The additional Bedrooms are located on the opposite side of the home with Full Bath, Office Study/Flex Space between and rear Bedroom features a PRIVATE Bath with access to the Screen Enclosed Porch, PERFECT as a Guest Suite!! See the Interior 3D Virtual Tour Link in the report to walk the Interior of this Beautiful Home! **NEW ROOF 2016/NEW WATER HEATER 2022/NEW HVAC 2016**
Essential Information
- MLS® #643853
- Price$464,900
- Bedrooms3
- Bathrooms3.00
- Full Baths3
- Square Footage2,474
- Acres0.49
- Year Built1994
- TypeResidential
- Sub-TypeSingle Family Residence
- StyleContemporary
- StatusActive
Amenities
- UtilitiesCable Available, Underground Utilities
- Parking Spaces2
- Parking2 Car Garage, Garage Door Opener
- # of Garages2
- Has PoolYes
- PoolNone
Exterior
- Exterior FeaturesIrrigation Well, Sprinkler
- Lot DescriptionInterior Lot
- WindowsDouble Pane Windows, Blinds
- RoofShingle
- FoundationSlab
Additional Information
- ZoningRes Single
- HOA Fees1185
- HOA Fees Freq.Annually
Community Information
- Address3063 Cobblestone Dr
- SubdivisionStonebrook Village
- CityPace
- CountySanta Rosa
- StateFL
- Zip Code32571
Interior
- Interior FeaturesStorage, Baseboards, Bookcases, Cathedral Ceiling(s), Ceiling Fan(s), Chair Rail, Crown Molding, High Ceilings, Recessed Lighting, Vaulted Ceiling(s), Walk-In Closet(s), Office/Study
- AppliancesElectric Water Heater, Built In Microwave, Dishwasher, Disposal, Refrigerator
- HeatingCentral, Fireplace(s)
- CoolingCentral Air, Ceiling Fan(s)
- FireplaceYes
- # of Stories1
- StoriesOne
School Information
- ElementaryWallace Lake K-8
- MiddleWallace Lake K-8
- HighPace
Listing Details
- Listing OfficeColdwell Banker Realty
Copyright© 2024 by the Multiple Listing Service of the Pensacola Association of REALTORS®. This information is believed to be accurate but is not guaranteed. Subject to verification by all parties. This data is copyrighted and may not be transmitted, retransmitted, copied, framed, repurposed, or altered in any way for any other site, individual and/or purpose without the express written permission of the Multiple Listing Service of the Pensacola Association of REALTORS®. Florida recognizes single and transaction agency relationships. Information Deemed Reliable But Not Guaranteed. Any use of search facilities of data on this site, other than by a consumer looking to purchase real estate, is prohibited.

