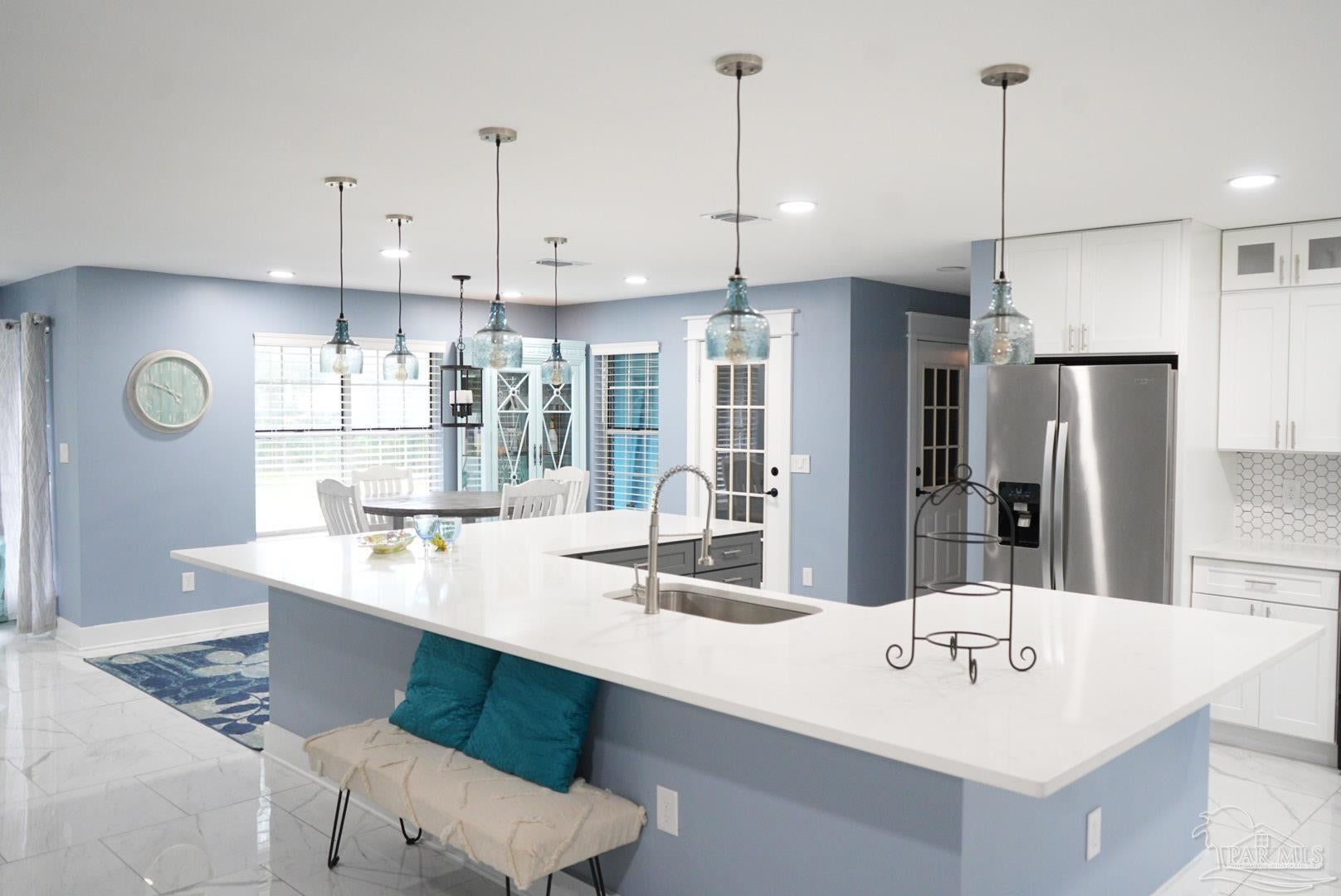- Price$375,000
- Beds3
- Baths2
- SQ. Feet1,987
- Acres0.60
- Built1988
7723 Brandywood Dr, Pensacola
Introducing your dream home, a masterpiece of modern upgrades and luxurious living. This stunning home has been meticulously renovated, leaving no detail untouched. The entire electrical system has been updated to include new recessed lighting that bathes each room in a warm glow. The recessed lighting has a unique feature that allows it to be changed at night, providing a serene and comforting atmosphere. The kitchen has been completely redone with premium cabinets made from maple wood. They feature soft-close functionality and finger jointed joints. The kitchen's impressive island accommodates ten people. The pantry offers abundant space, a butler's sink, and additional cabinets for easy organization. The living room features a charming fireplace and pendant lights, creating a cozy and inviting ambiance. The expansive backyard provides space for outdoor activities as well as a concrete pad a garage or building. Inside the laundry/room offers ample storage and functionality. Every corner of this house is thoughtfully attended to, with elegant hardware, an 8 year old water heater and roof, and luxurious bathrooms with spacious showers and dual shower heads. Custom trim work adds architectural elegance, and a fresh coat of paint enhances the exterior charm. Embracing smart home technology, this house includes a Ring doorbell and smart thermostat for added convenience and security. Experience unparalleled comfort and style in this extraordinary home. Schedule a visit today and discover your dream home firsthand.
Essential Information
- MLS® #642939
- Price$375,000
- Bedrooms3
- Bathrooms2.00
- Full Baths2
- Square Footage1,987
- Acres0.60
- Year Built1988
- TypeResidential
- Sub-TypeSingle Family Residence
- StyleRanch
- StatusActive
Amenities
- Parking Spaces2
- Parking2 Car Garage, Boat, RV Access/Parking
- # of Garages2
- Has PoolYes
- PoolNone
Exterior
- Exterior FeaturesSprinkler, Rain Gutters
- Lot DescriptionInterior Lot
- WindowsPlantation Shutters
- RoofShingle
- FoundationSlab
Additional Information
- ZoningCounty,Res Single
- HOA Fees Freq.Annually
Community Information
- Address7723 Brandywood Dr
- SubdivisionBrandywood
- CityPensacola
- CountyEscambia
- StateFL
- Zip Code32526
Interior
- Interior FeaturesBaseboards, Crown Molding, Recessed Lighting, Bonus Room, Guest Room/In Law Suite, Gym/Workout Room, Office/Study
- AppliancesElectric Water Heater, Built In Microwave, Disposal
- HeatingCentral, Fireplace(s)
- CoolingCentral Air, Ceiling Fan(s)
- FireplaceYes
- # of Stories1
- StoriesOne
School Information
- ElementaryBeulah
- MiddleBeulah
- HighPine Forest
Listing Details
- Listing OfficeColdwell Banker Realty
Copyright© 2024 by the Multiple Listing Service of the Pensacola Association of REALTORS®. This information is believed to be accurate but is not guaranteed. Subject to verification by all parties. This data is copyrighted and may not be transmitted, retransmitted, copied, framed, repurposed, or altered in any way for any other site, individual and/or purpose without the express written permission of the Multiple Listing Service of the Pensacola Association of REALTORS®. Florida recognizes single and transaction agency relationships. Information Deemed Reliable But Not Guaranteed. Any use of search facilities of data on this site, other than by a consumer looking to purchase real estate, is prohibited.
























